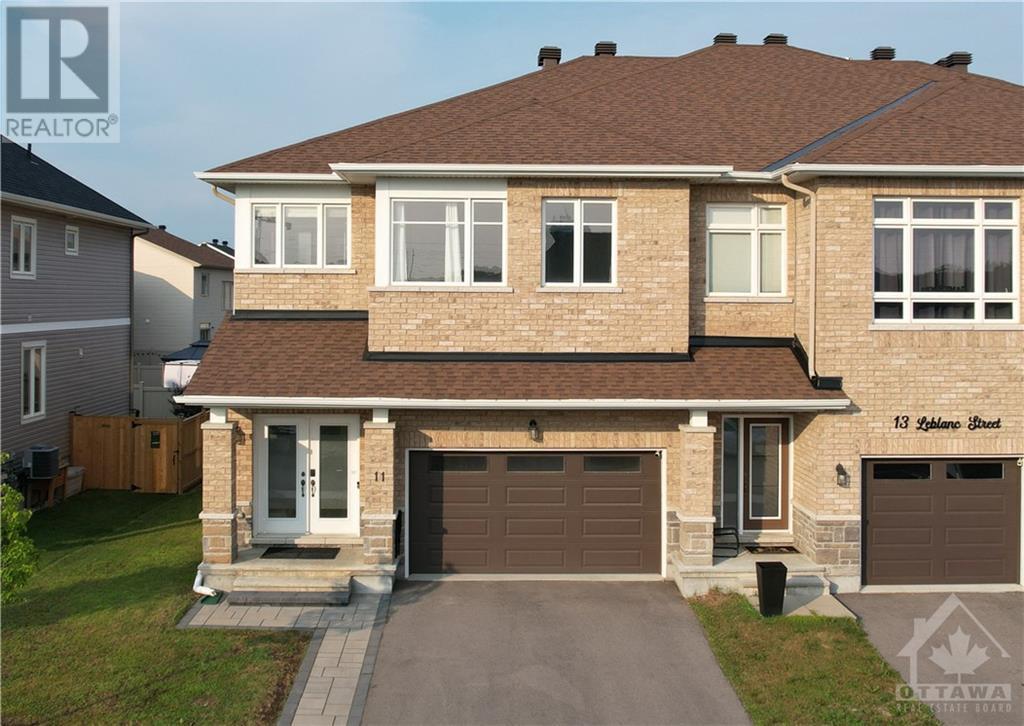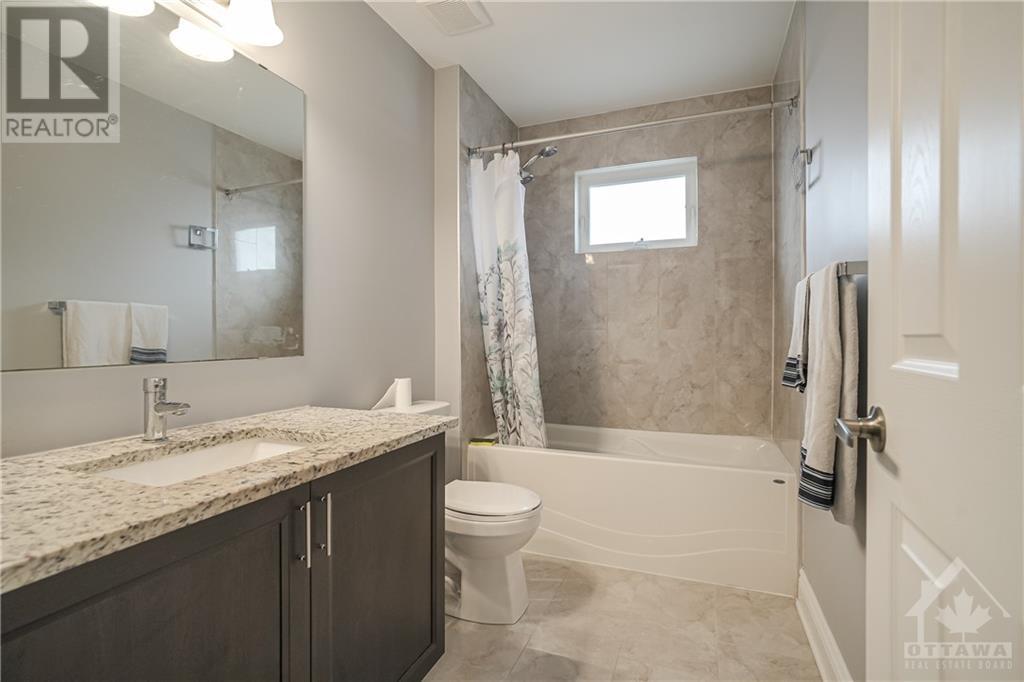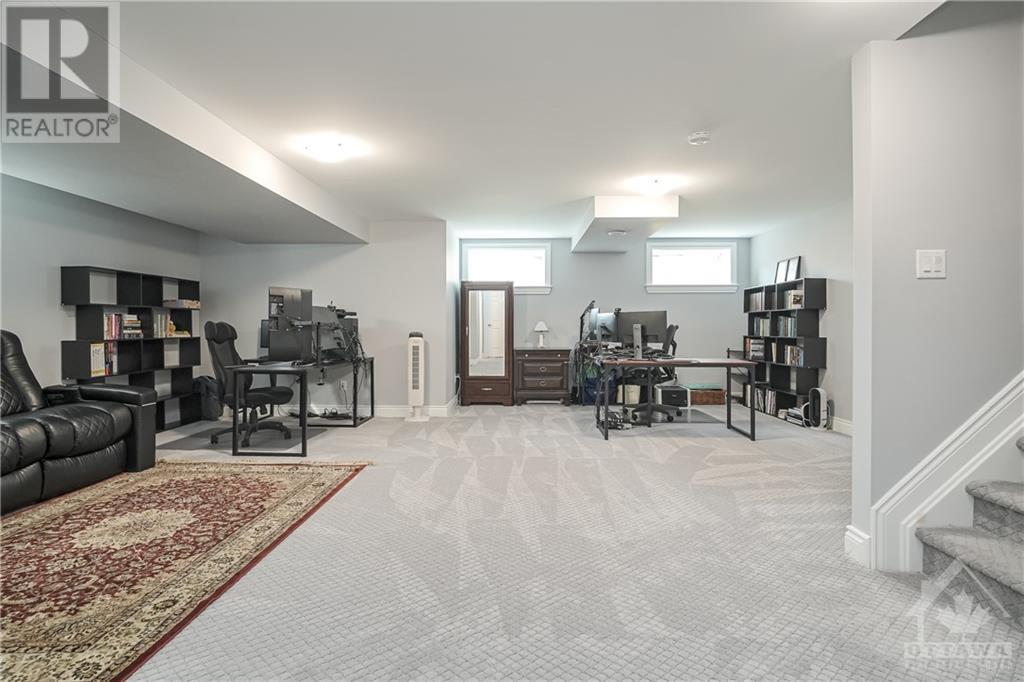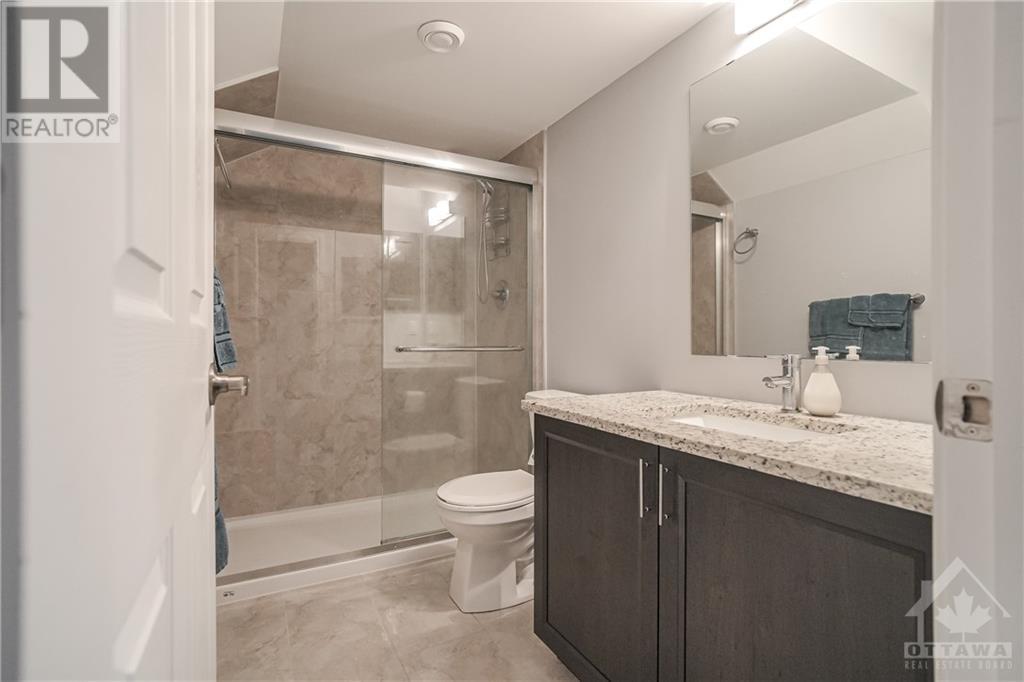11 LEBLANC STREET
Carleton Place, Ontario K7C0L2
| Bathroom Total | 4 |
| Bedrooms Total | 4 |
| Half Bathrooms Total | 1 |
| Year Built | 2019 |
| Cooling Type | Central air conditioning |
| Flooring Type | Wall-to-wall carpet, Hardwood, Tile |
| Heating Type | Forced air |
| Heating Fuel | Natural gas |
| Stories Total | 2 |
| Primary Bedroom | Second level | 15'10" x 13'9" |
| Bedroom | Second level | 12'6" x 11'2" |
| Bedroom | Second level | 12'0" x 10'1" |
| Bedroom | Second level | 12'6" x 10'1" |
| Living room | Main level | 15'10" x 16'1" |
| Dining room | Main level | 9'11" x 11'0" |
| Kitchen | Main level | 8'10" x 11'0" |
YOU MIGHT ALSO LIKE THESE LISTINGS
Previous
Next






















































